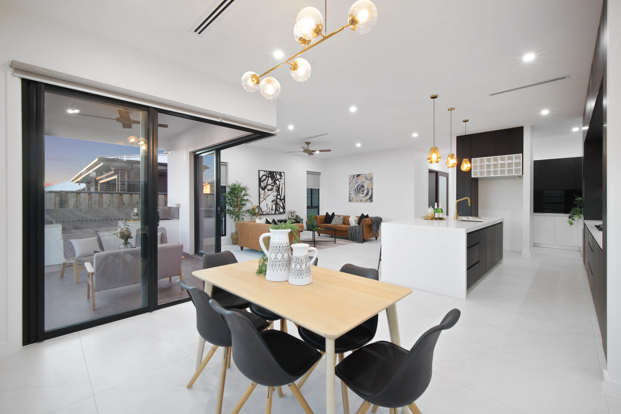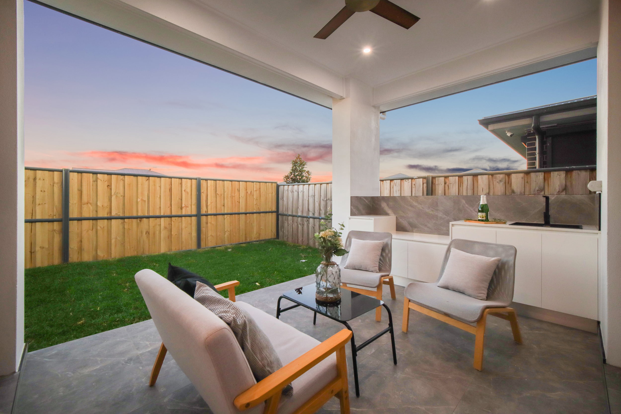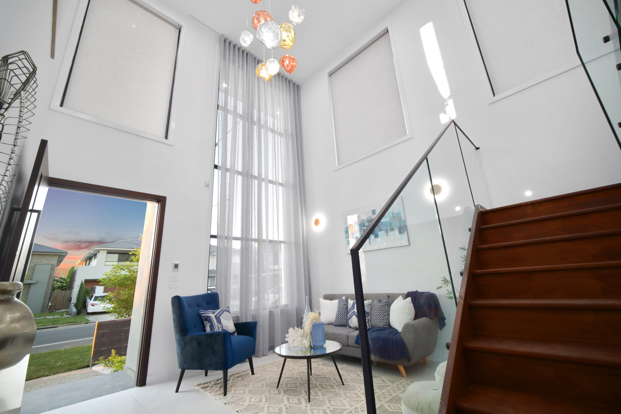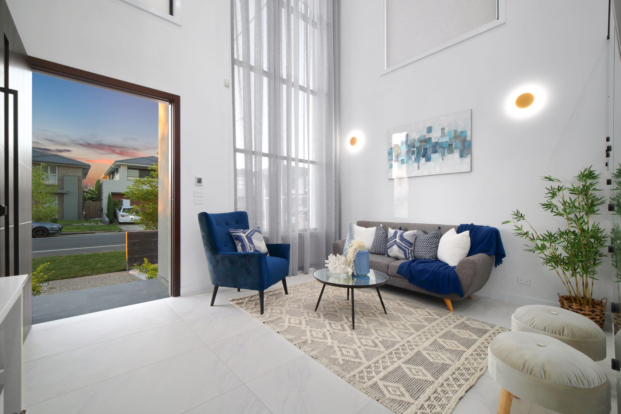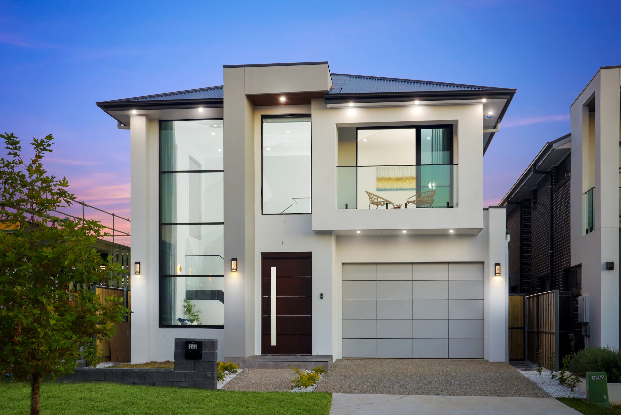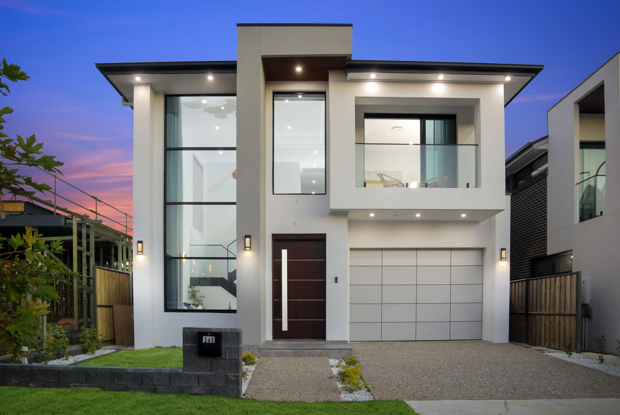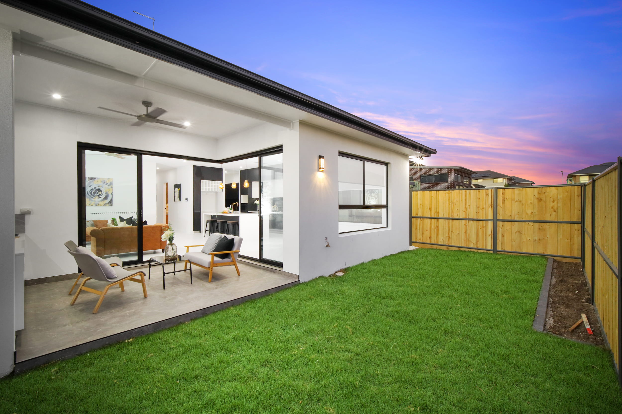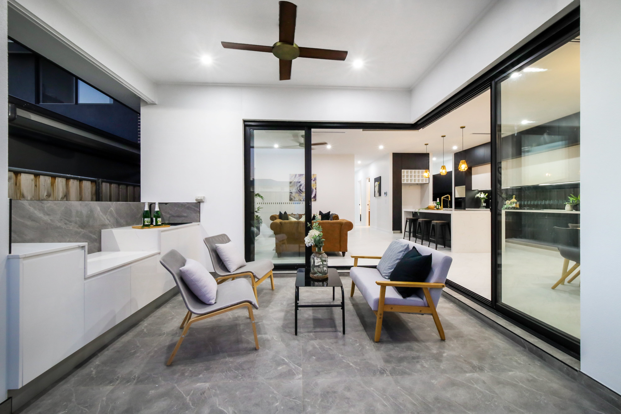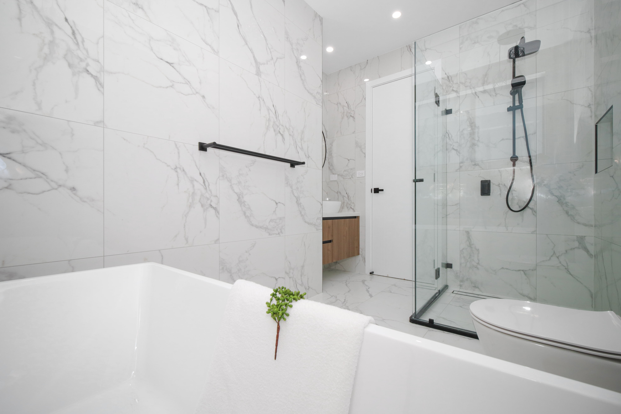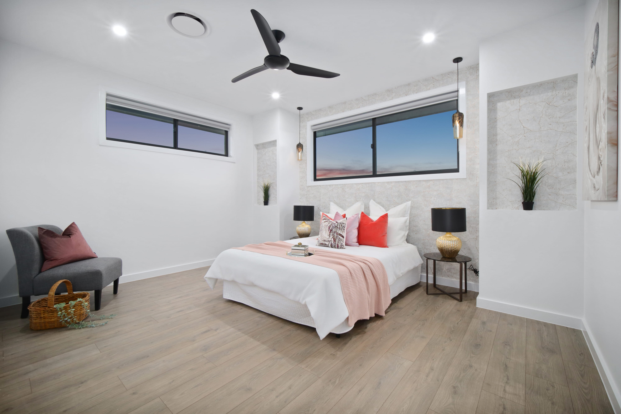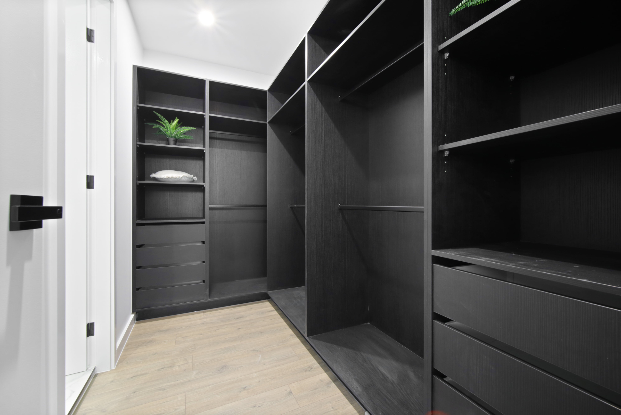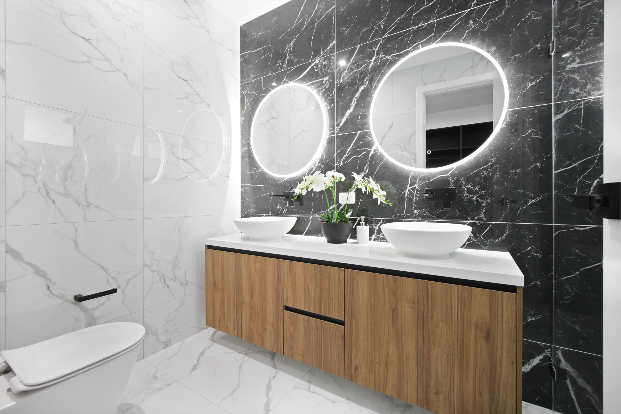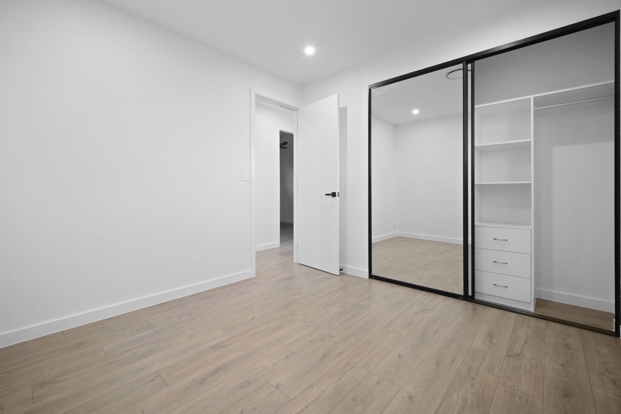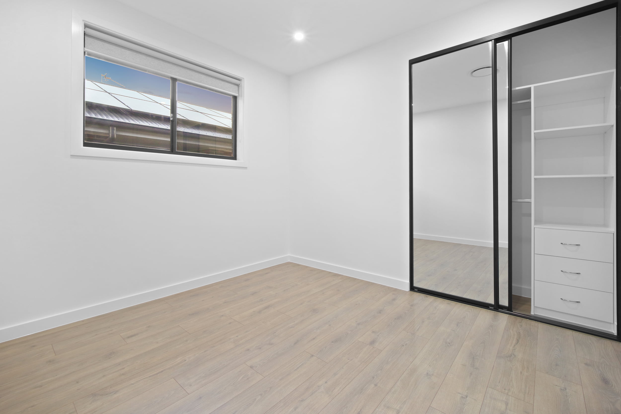ELARA
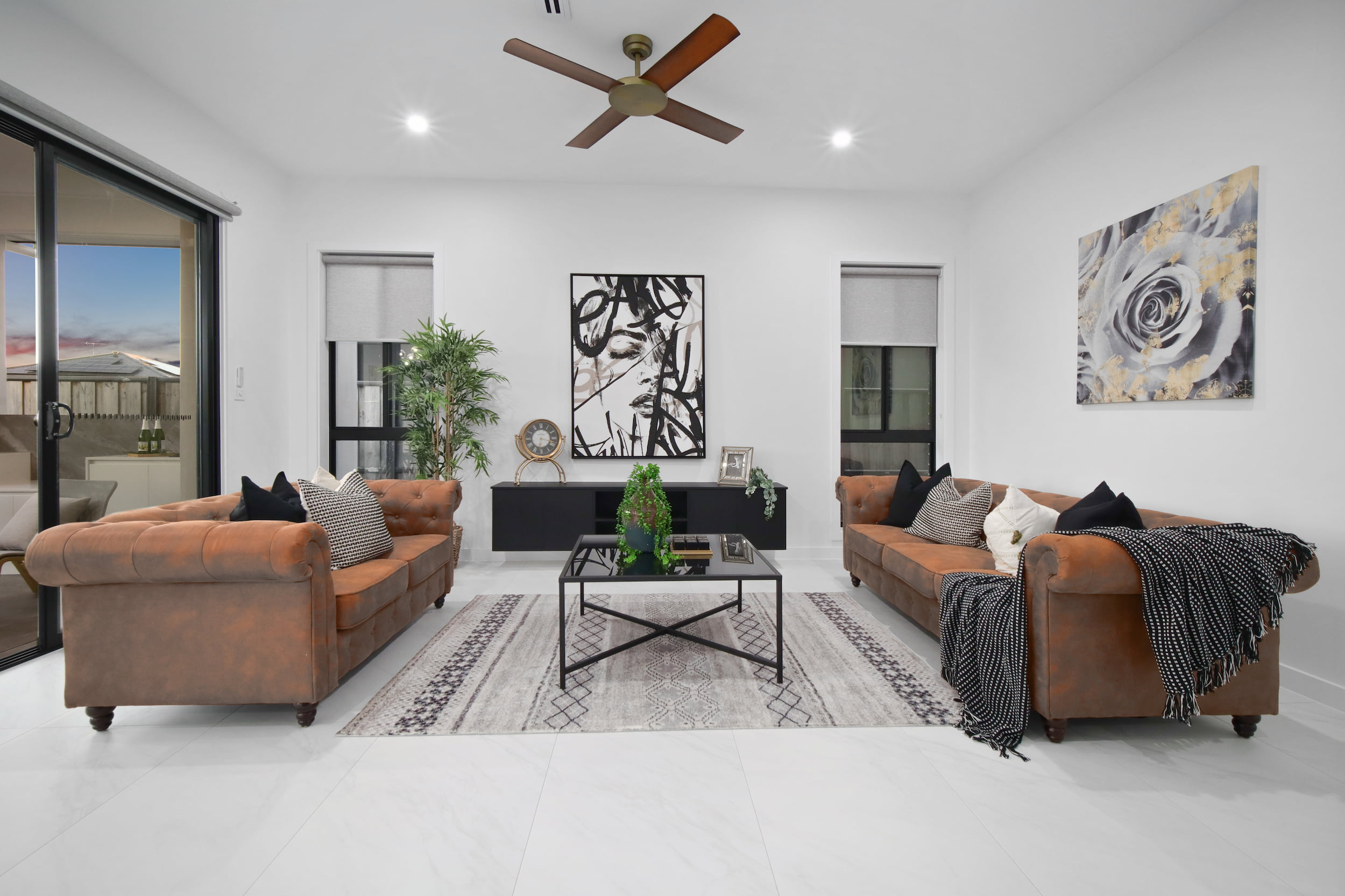
A new calibre in exemplary first-class living, this unrivalled residence radiates sheer opulence with its grand-scale interiors and bespoke fittings. Impressing in terms of abounding space, refined style and functionality, its naturally illuminated interiors afford the sensation of light and tranquillity whilst encompassing a home cinema, plus bedroom downstairs and an alfresco sanctuary.
Intuitively designed and appointed to accommodate sophisticated entertainers, the vast interiors unfold over two storeys which each exude unique elegance, and absolute comfort.
Explore the stand out features of this home
Lavish open-plan living/formal lounge with double-height ceiling
Ceiling height to the ground floor 3m and 2.7m to the first floor
Designer kitchen includes SMEG appliances, gold oliveri taps to the kitchen and butler's' pantry, LED light under bench and 3 metre heigh cupboards
Glass splashback to main kitchen and pantry
60mm stone to kitchen island, 40mm to other areas and 20mm to alfresco area
Luxe bathrooms finished to the highest standards, premium gold Parisi fittings to the bathroom downstairs
Luxe master bed features custom built-in wardrobes and double vanity in ensuite
High quality swiss made lamination flooring to first floor
Wallpaper to living room upstairs and master bedroom
Designer staircase with stained finished and glass balustrade
Electric roller blinds to formal living and electric curtains to main living area
Texture coat finish on render
Corner stacker doors
LED bulkhead in the media room
Timber flooring to the first floor
Actron aircon with 6 zones
Fans to three bedrooms including master
Exposed Aggregate driveway
Aluminum composite garage door
Highlighted Home Features
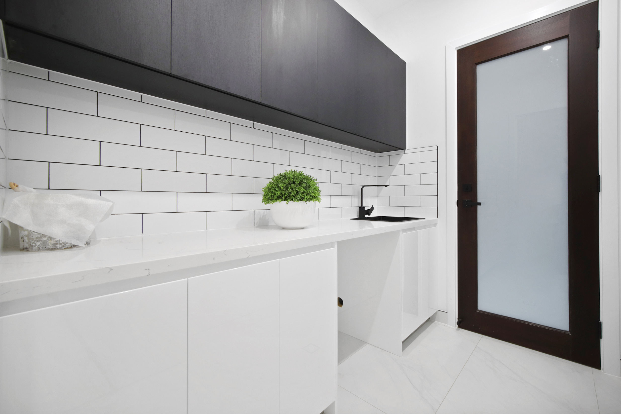
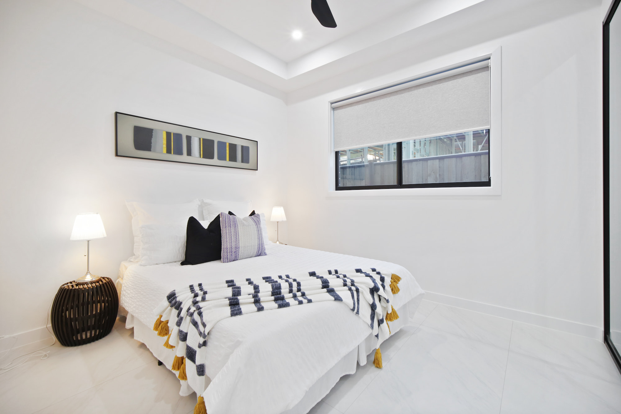
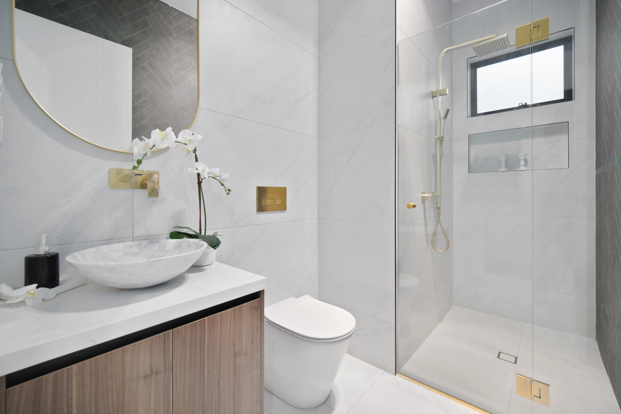
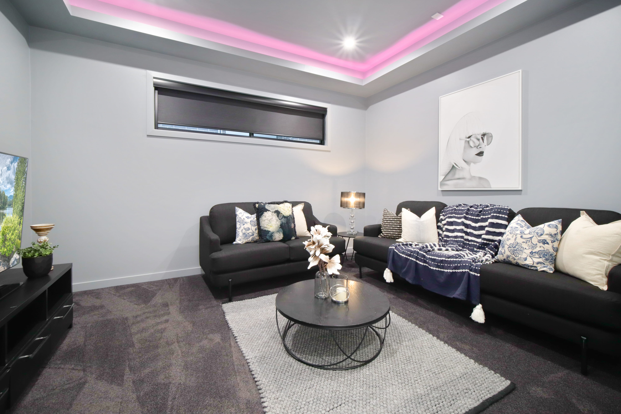
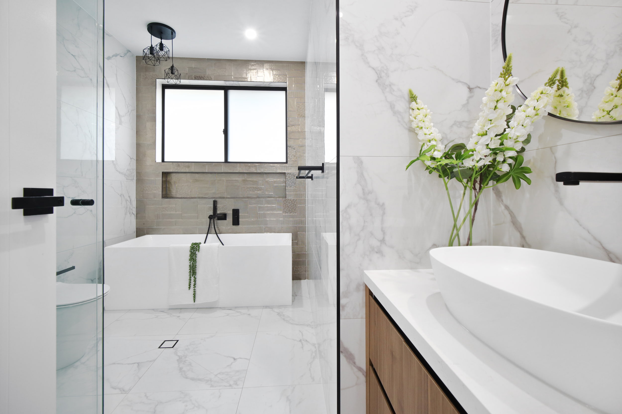
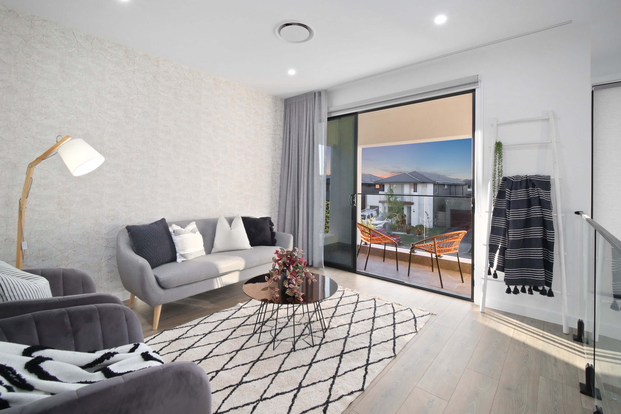
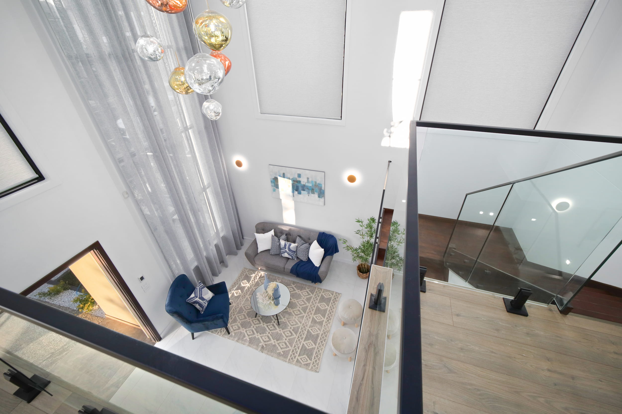
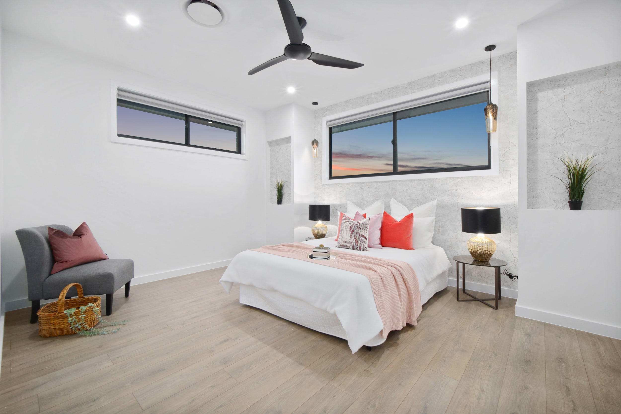
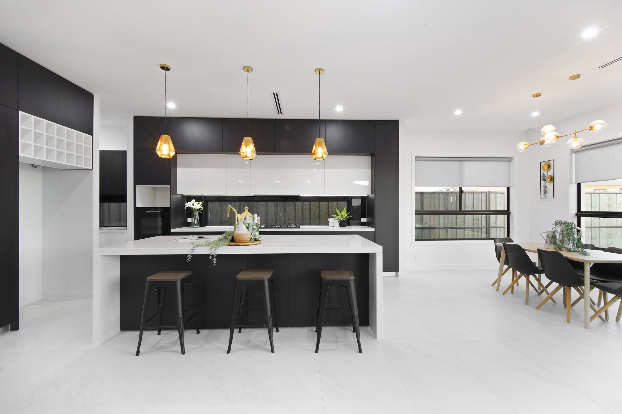
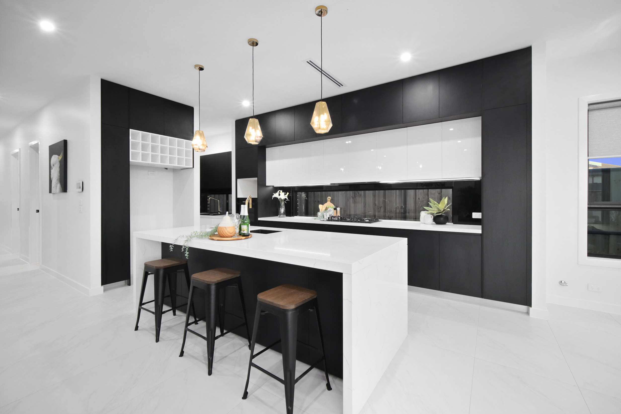
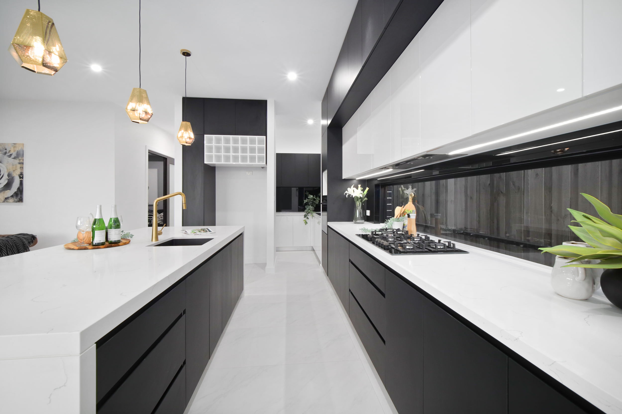
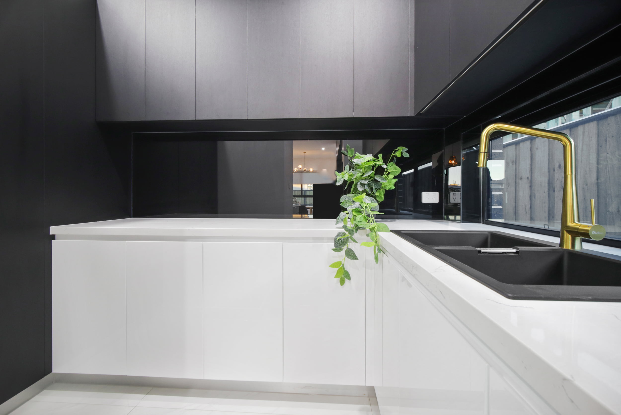
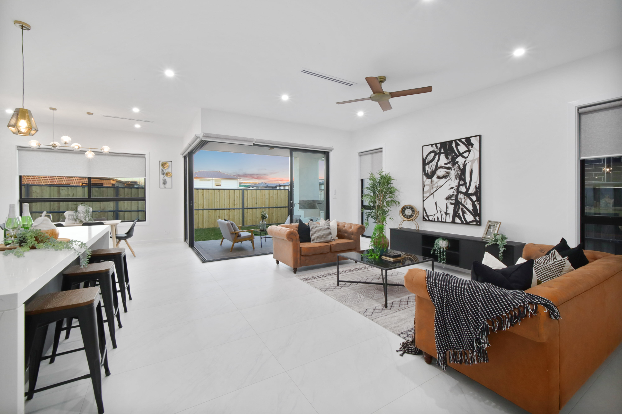

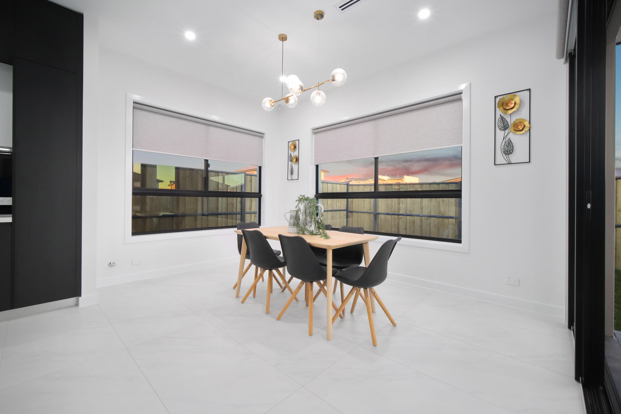
Discover More
