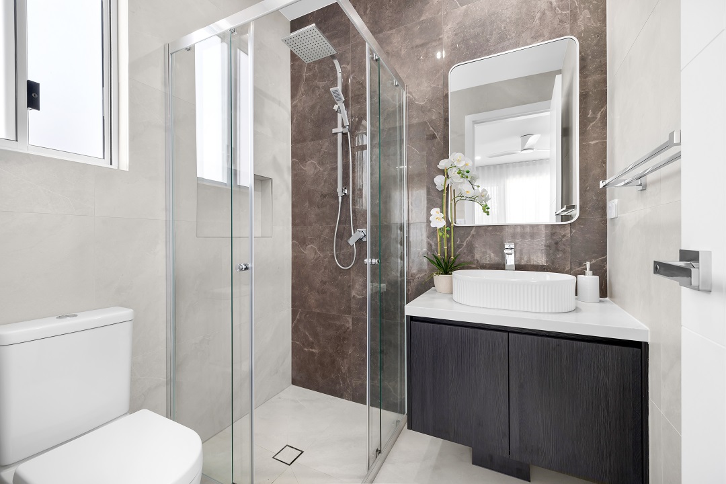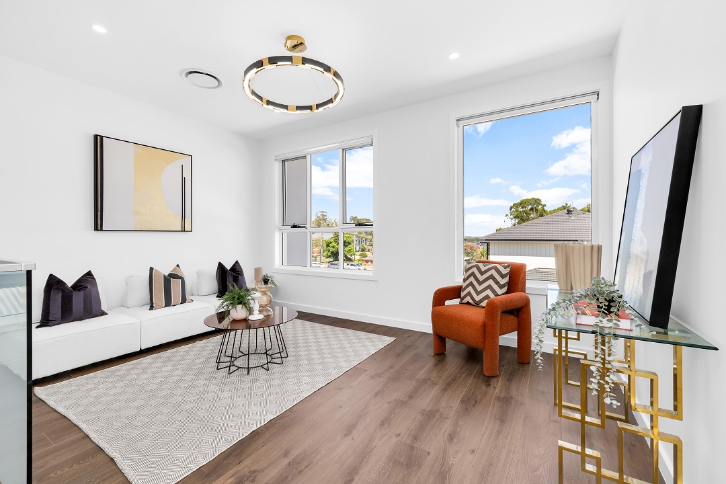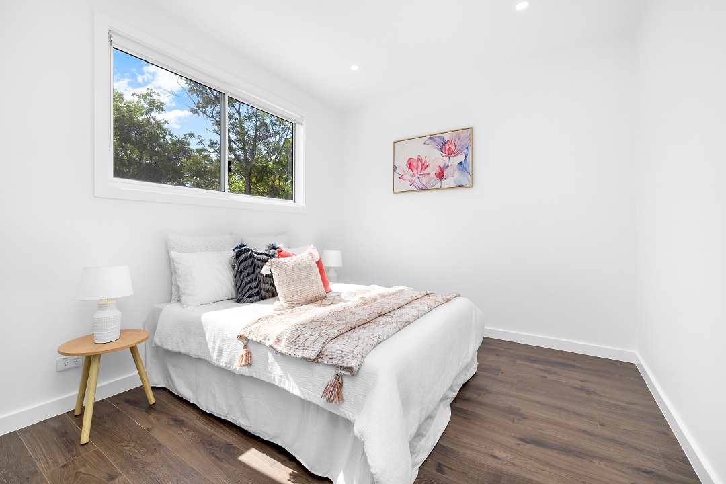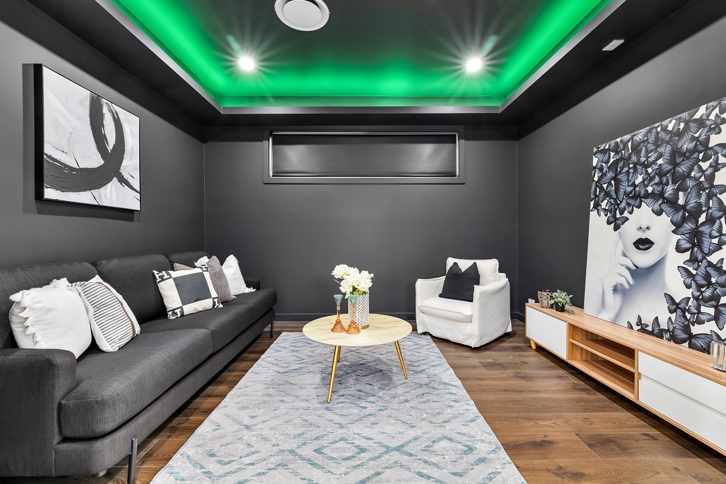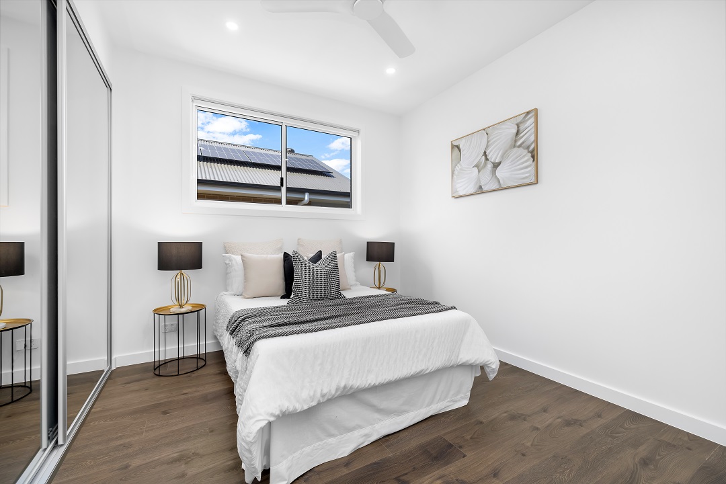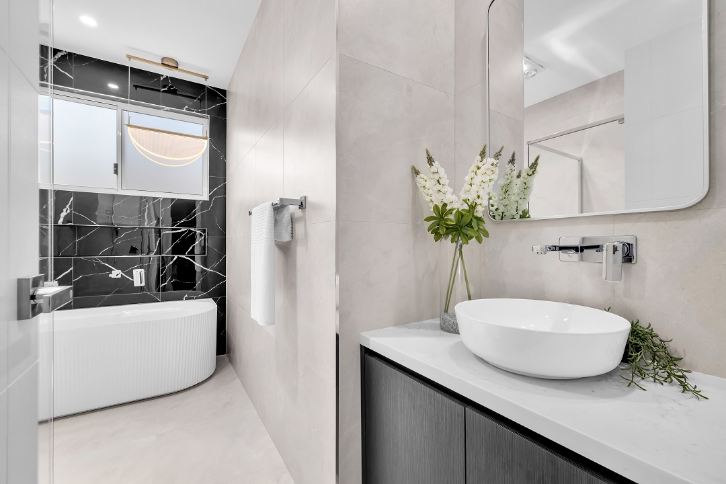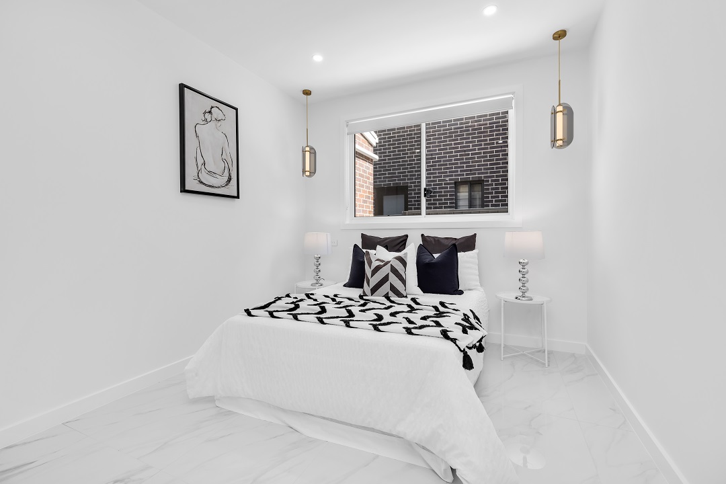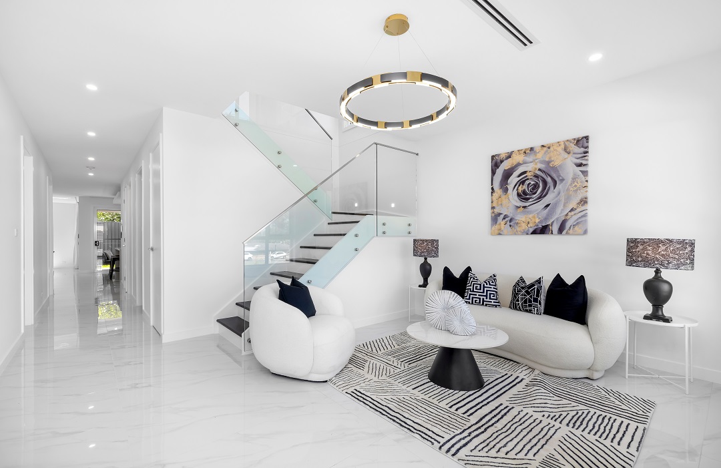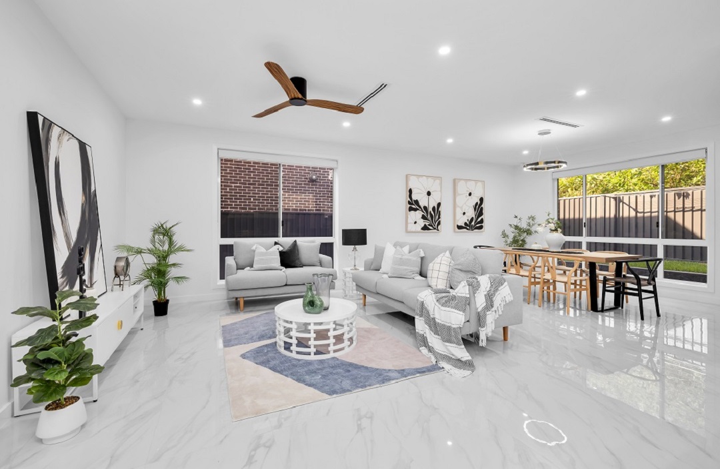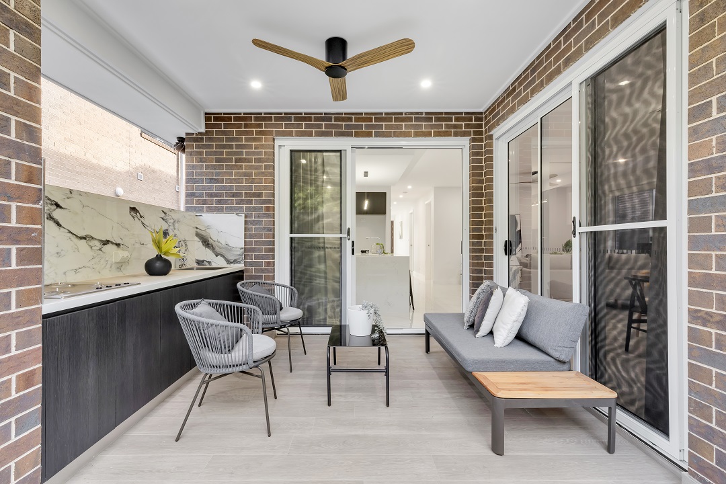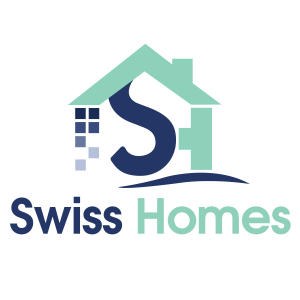Frimley
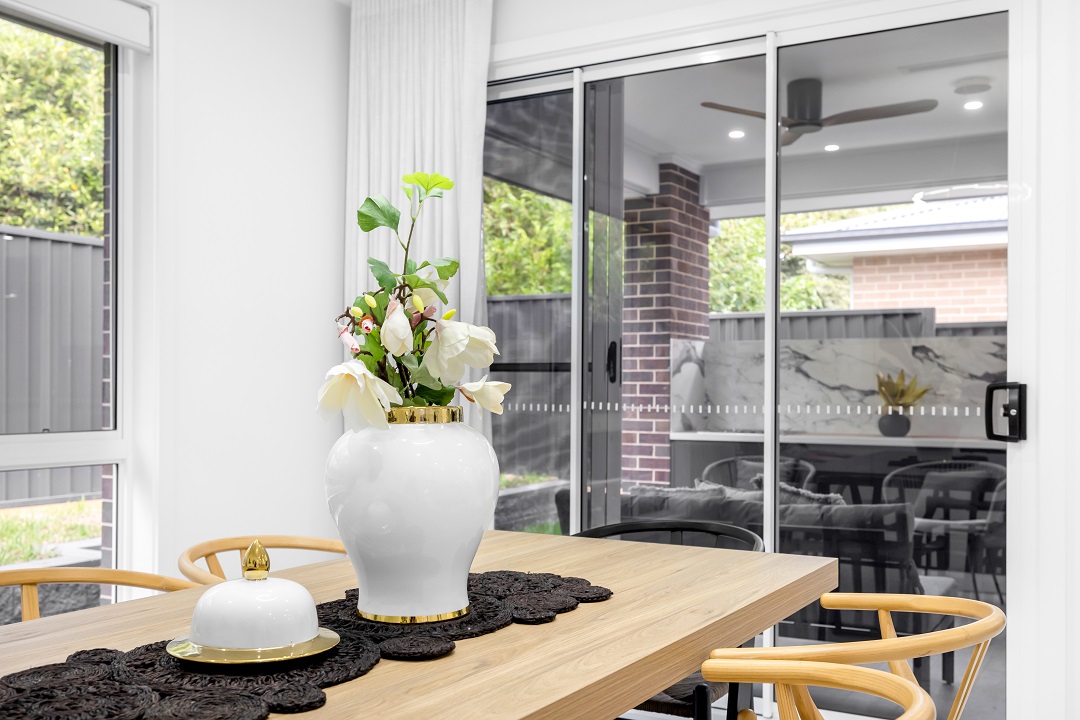
This outstanding residence captures the essence of refined elegance, generous proportions, and premium finishes throughout. Showcasing a sleek modern-contemporary design, it offers a sophisticated yet comfortable family lifestyle with enduring appeal. Ideally positioned in a prestigious and highly desirable location, this home represents a rare opportunity to enjoy both luxury and convenience in equal measure.
The luxurious gourmet style kitchen is at the heart of the home and will delight the chef of the family. It features 40mm thick stone benches with waterfall edges and breakfast bar, Bosch stainless steel appliances with gas cooking, rangehood, oven, dishwasher, microwave plus plentiful storage space and walk in pantry.
Explore the stand out features of this home
This gorgeous home offers an exceptionally family-friendly floorplan, seamlessly blending a variety of living spaces across both levels, catering to all your lifestyle needs.
With high-quality finishes, ample natural light, and meticulous design, this home is primed to welcome you and your family with open arms.
Enjoy the luxury of 2.7m high ceilings on both floors, adding to the sense of space and grandeur.
Four generously sized bedrooms offer ample space for rest and relaxation.
The main bedroom boasts a walk-in robe and ensuite with floor-to-ceiling tiles, providing a serene retreat.
A guest or parents' room downstairs ensures convenience and privacy for visitors or family members.
Indulge in high-end bathrooms featuring premium quality fixtures, custom-built vanities with stone benchtops, semi frameless shower screens, and a freestanding bath tub with floor-to-ceiling tiles.
High-quality porcelain tiles adorn the downstairs living areas, while timber floorboards grace the upper level and staircase, adding warmth and sophistication.
The modern open-plan kitchen boasts quality stainless steel appliances, ample storage, and a walk-in pantry, perfect for culinary enthusiasts.
Aluminium composite remote garage door with internal access.
Formal Lounge
Elegant formal lounge area.
Open Dining Area
Expansive dining room flowing from the kitchen up to the alfresco area through stackable doors.
High Ceilings
2.7M high ceilings downstairs and 2.7M upstairs, drawing in plentiful natural light.
Premium Flooring
Premium quality tiles throughout downstairs and engineered wood flooring upstairs.
Guest Bedroom
Accommodation consists of five genuine sized bedrooms including a downstairs guest bedroom with built-in robe and full bathroom facility.
Master Retreat
Upper-level accommodation comprises four additional bedrooms with generous built-in robe space, while the designer master features a deluxe ensuite, walk-in robes and access to balcony.
Designer Bathrooms
With three bathrooms in total, all luxuriously appointed with the finest fittings and fixtures, and fully tiled, no expense has been spared, and the main bathroom features a free-standing tub.
Theatre & Rumpus
Upstairs theatre room plus additional rumpus ideal for the kids to retreat to.
Outdoor Alfresco
Ideal undercover alfresco with fitted gas cooktop and ceiling fan.
Highlighted Home Features
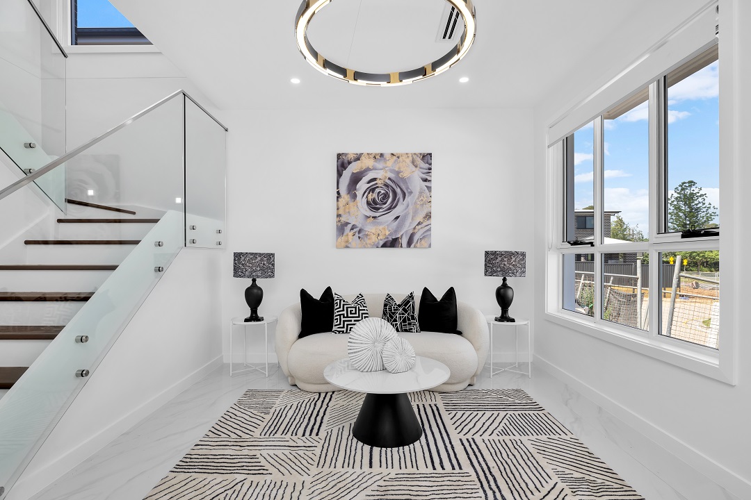
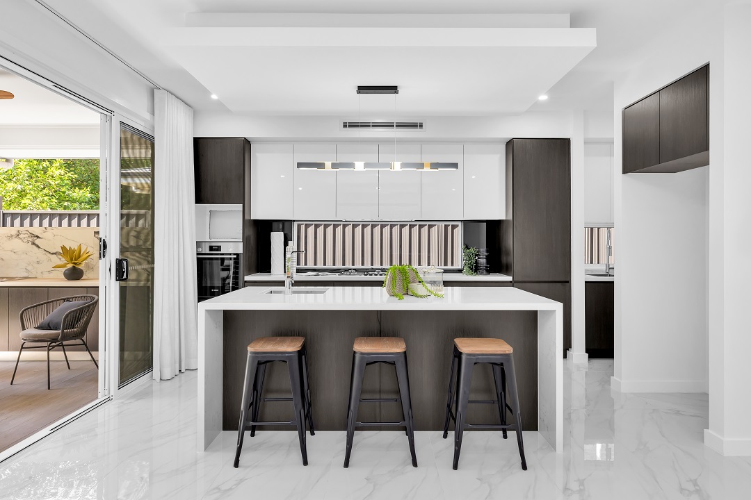
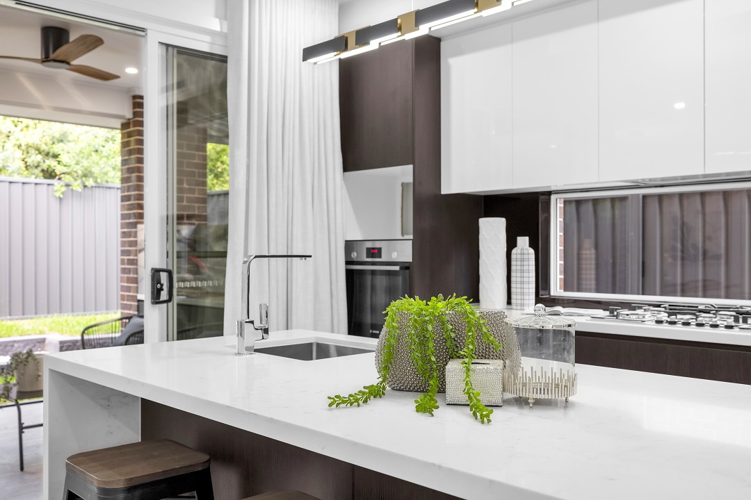
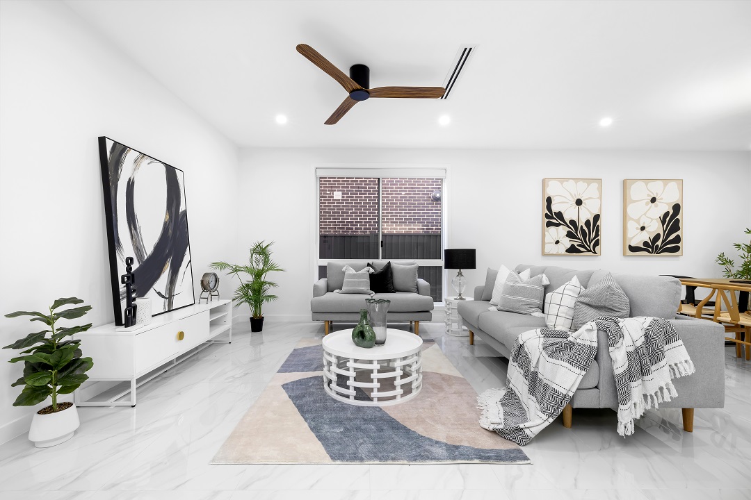
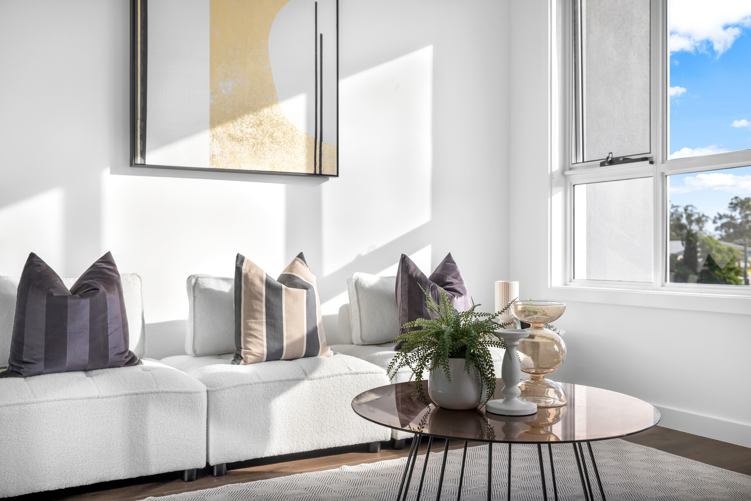
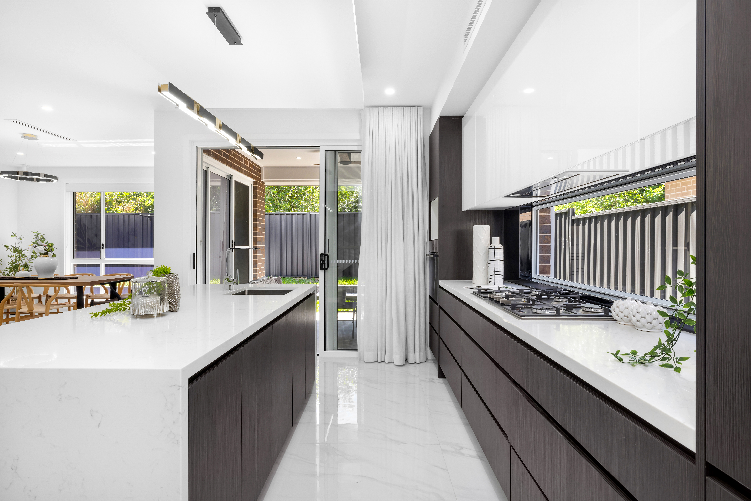
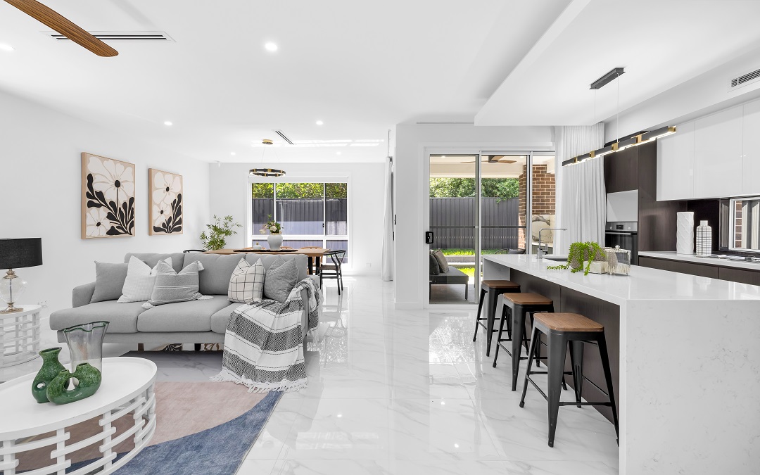
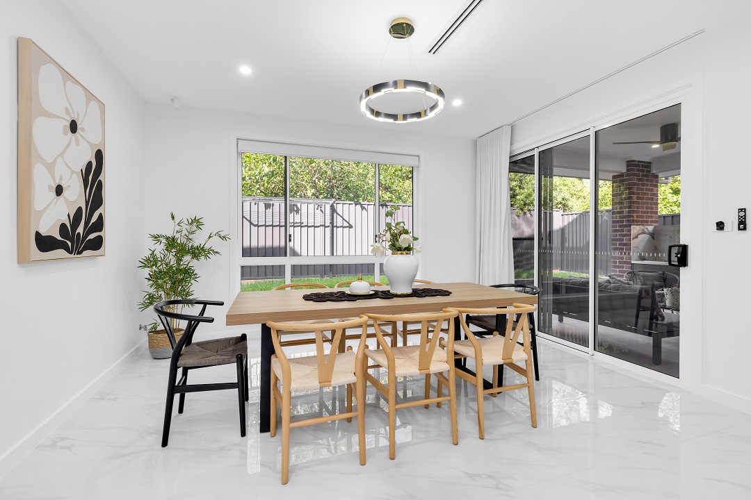
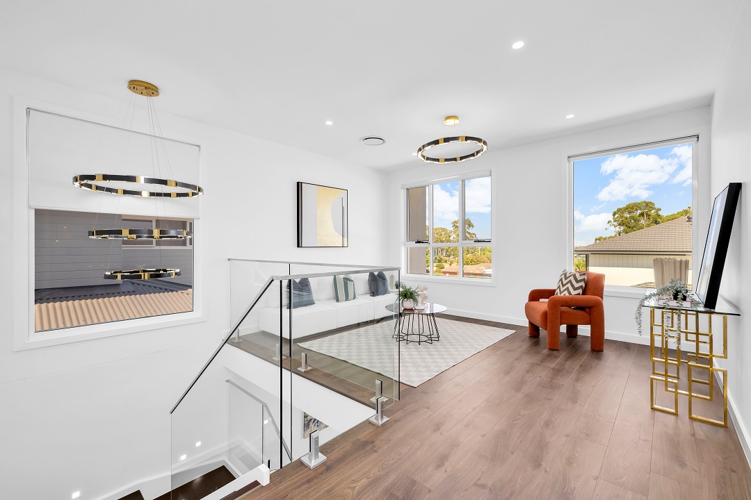
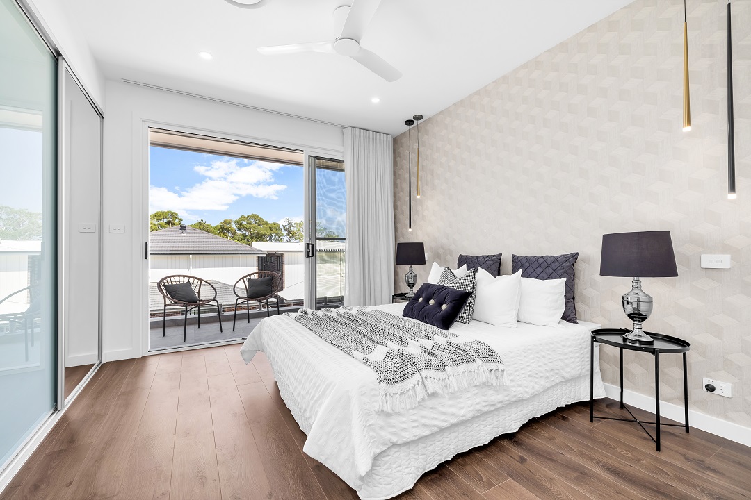
Discover More
