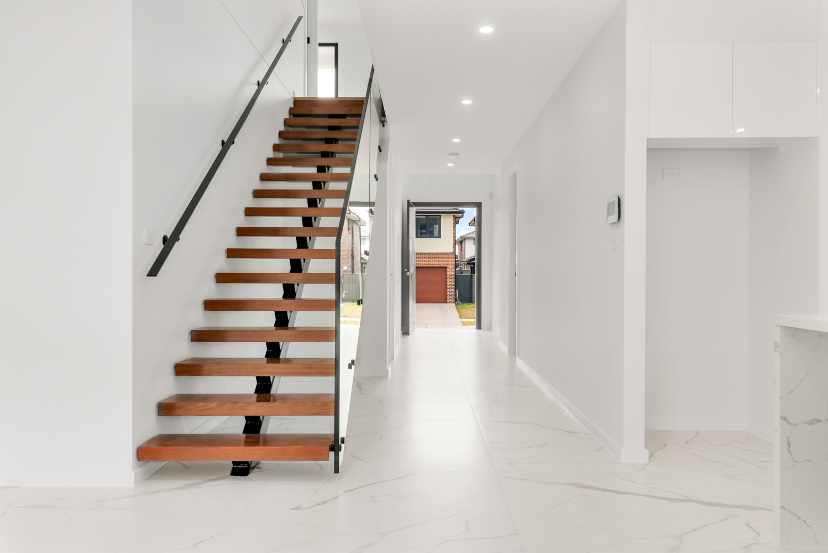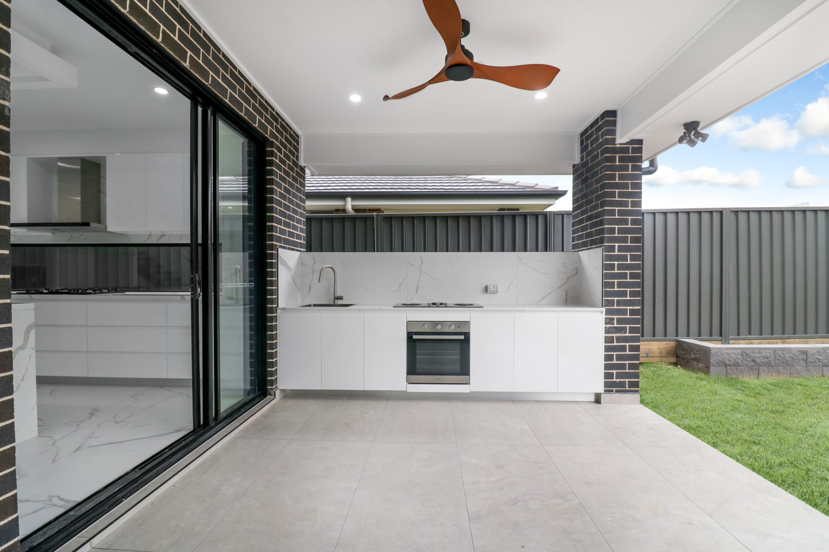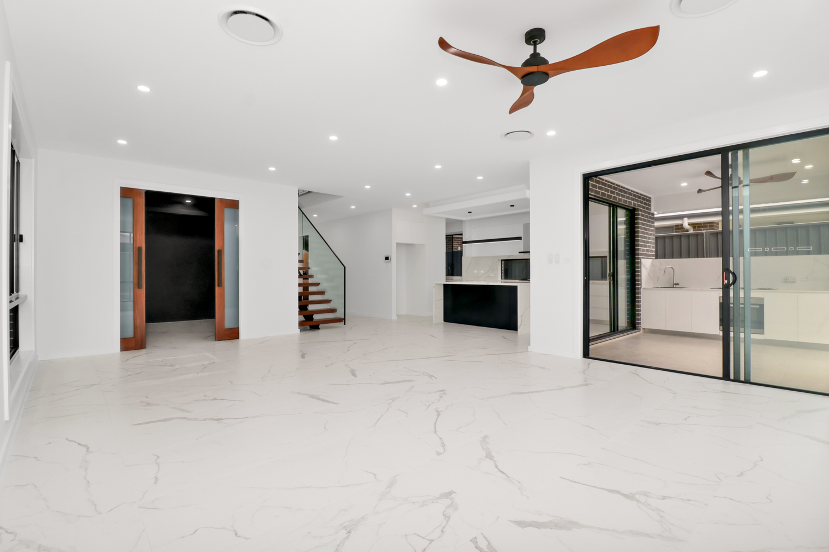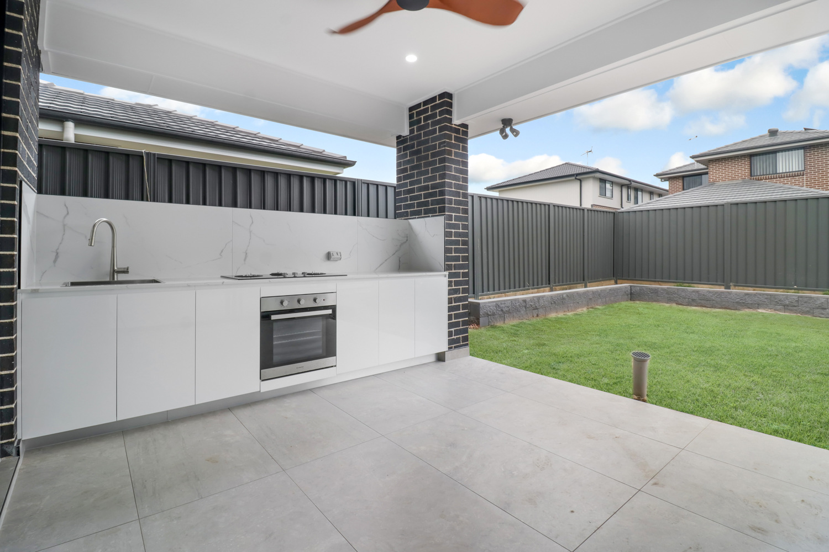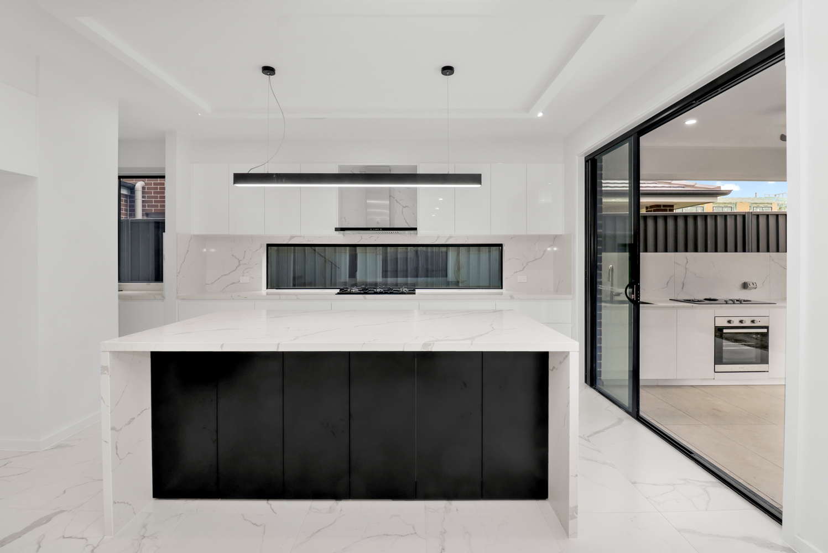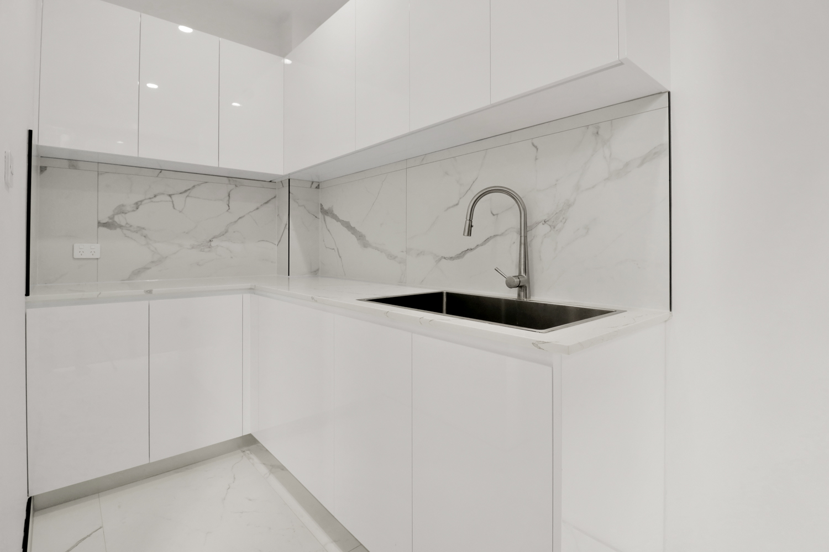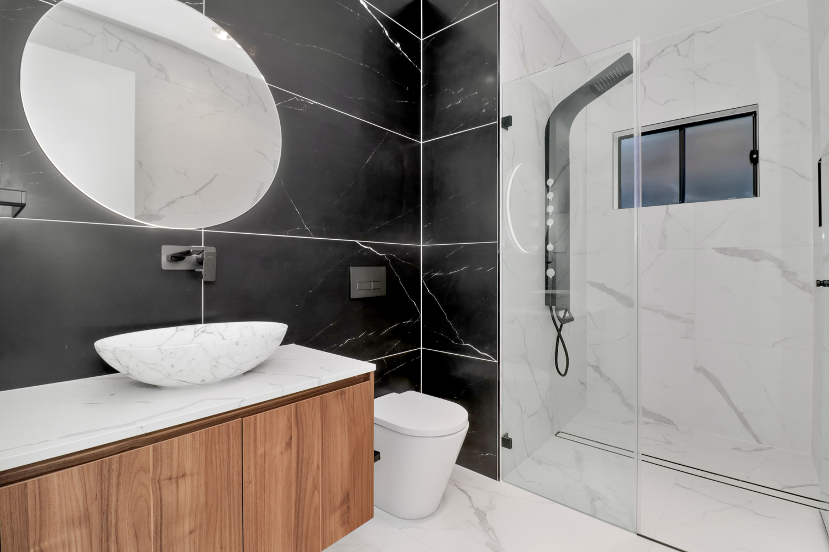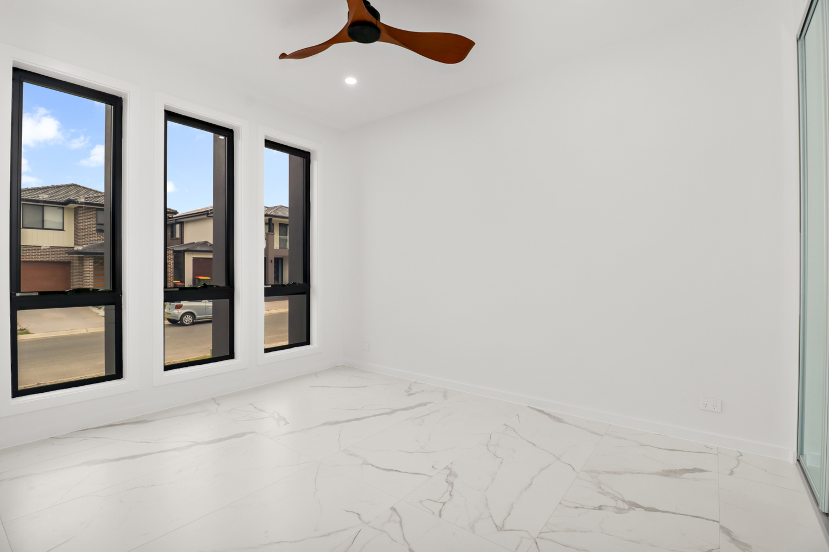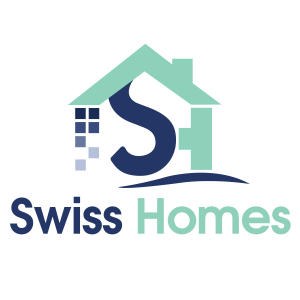LOCKHEED
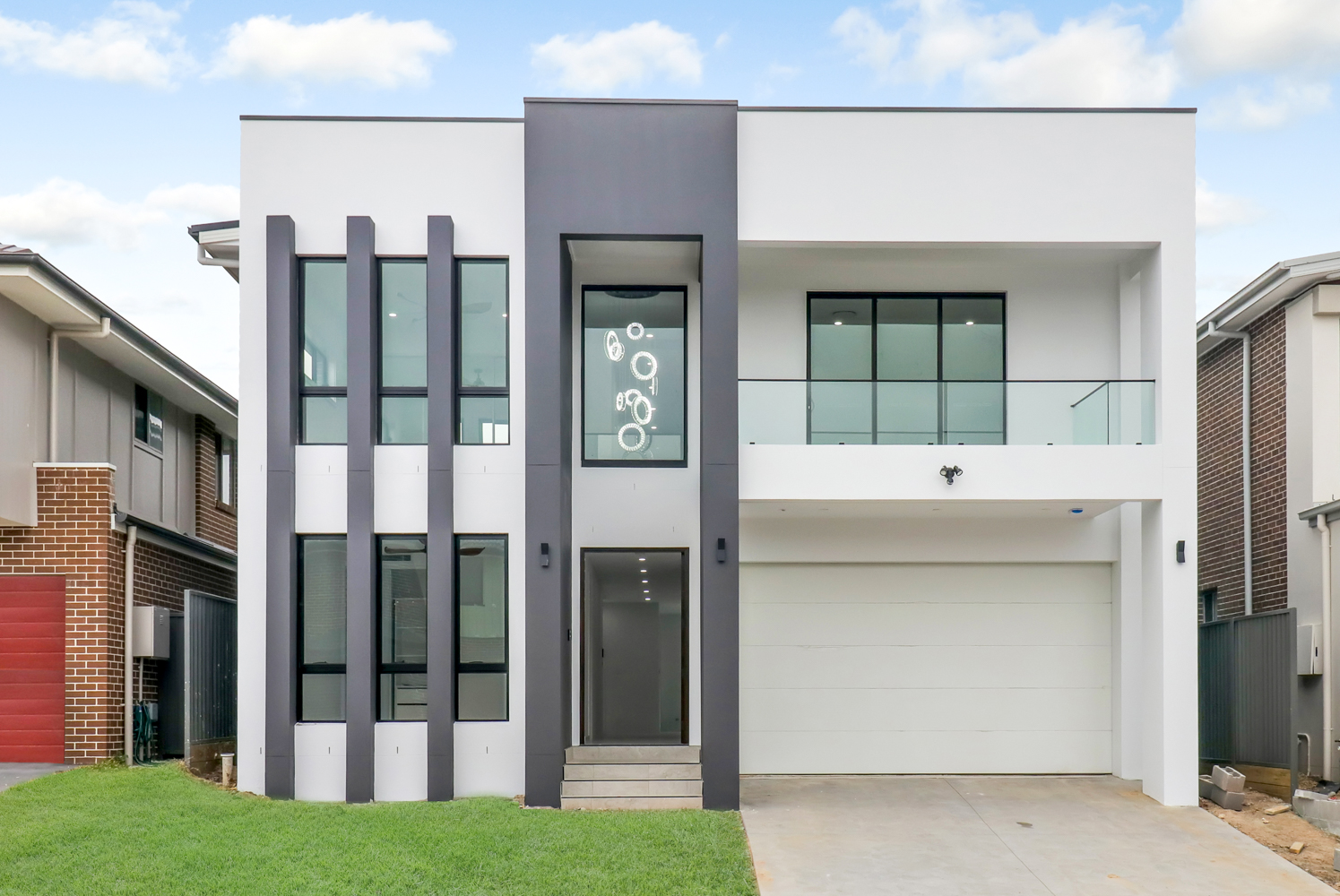
This luxurious home features high ceilings on both levels and an open-plan kitchen with top-tier European appliances and 40mm stone countertops. Bathrooms are elegantly finished with premium fittings and floor-to-ceiling tiles. The master suite boasts custom wardrobes and a double vanity in the en-suite. Additional highlights include high-quality laminated flooring, a designer staircase with a stained finish and glass balustrade, textured exterior rendering, a Colorbond garage door, and an array of features such as a video intercom, security alarm, fly screens, and an outdoor kitchen.
Explore the stand out features of this home
Ceiling Heights: 2.7m on the ground floor and 2.7m on the first floor.
Open-Plan Kitchen: Equipped with top-tier European stainless-steel appliances, 40mm stone countertops, a breakfast island with ample workspace, storage, sink, and gas cooktop.
Luxurious Bathrooms: Finished to the highest standards with premium fittings throughout.
Master Suite: Features custom-built wardrobes and a double vanity in the en-suite.
Flooring: High-quality laminated flooring on the first floor.
Designer Staircase: Mono-stringer Staircase with Hardwood-Stained finish steps and glass balustrade.
Exterior Finish: Textured coat rendering.
Garage Door: Colorbond for durability and style.
Bathrooms: Floor-to-ceiling tiles in all bathrooms.
Additional Features: Includes video intercom, security alarm, fly screens, an outdoor kitchen, and more.
Highlighted Home Features
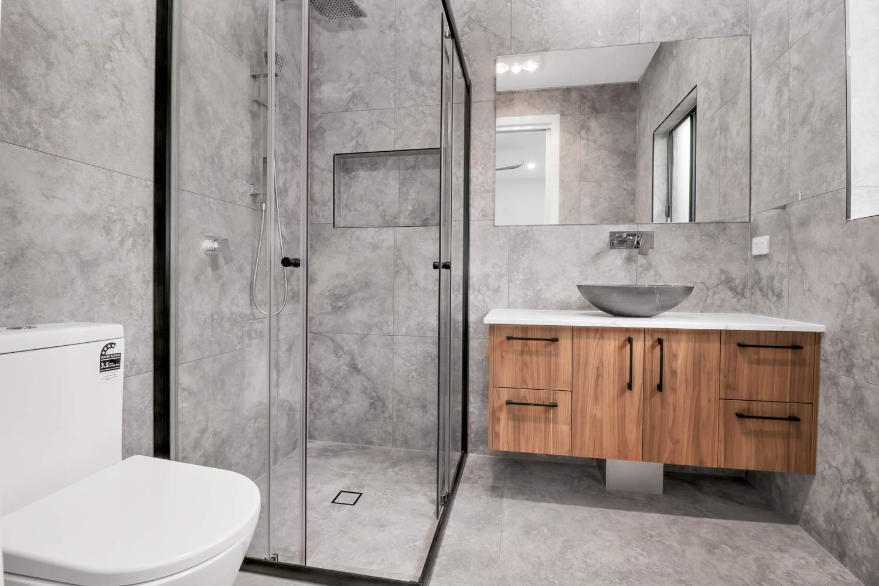
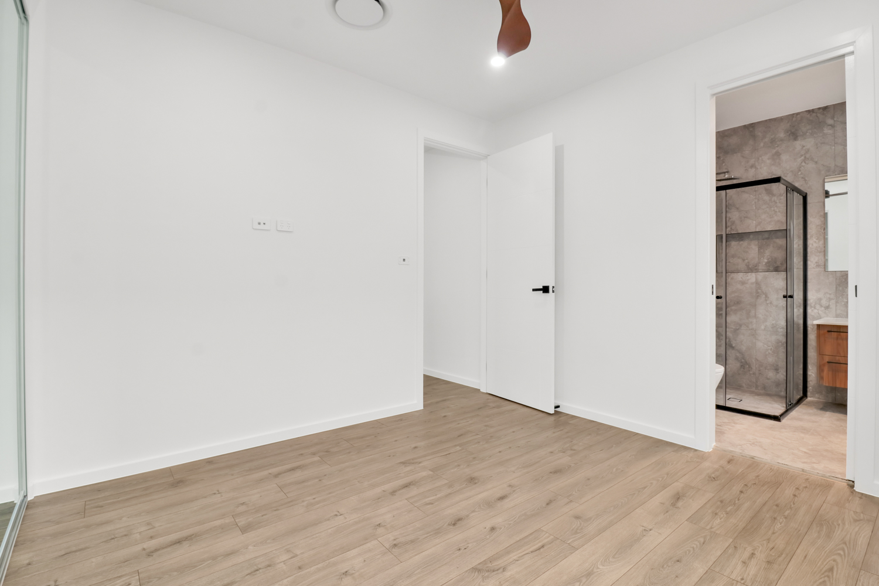
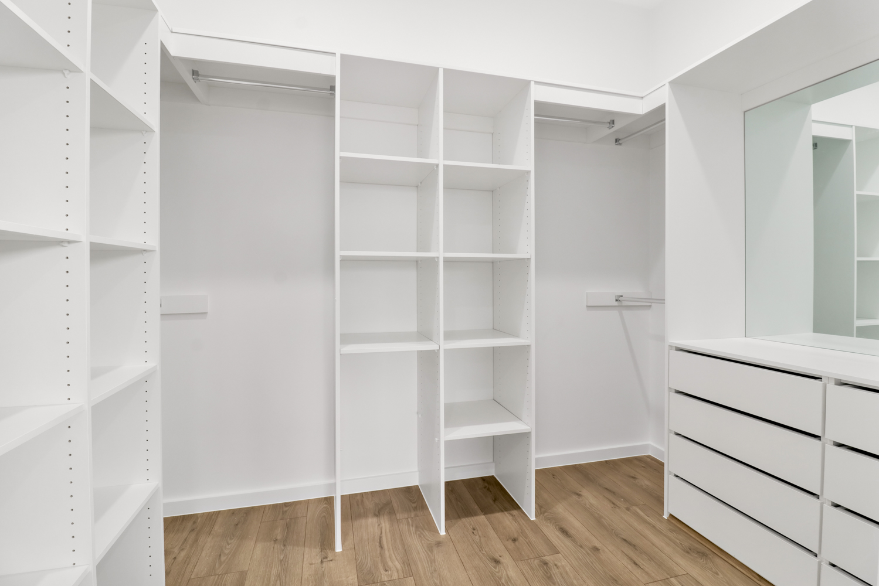
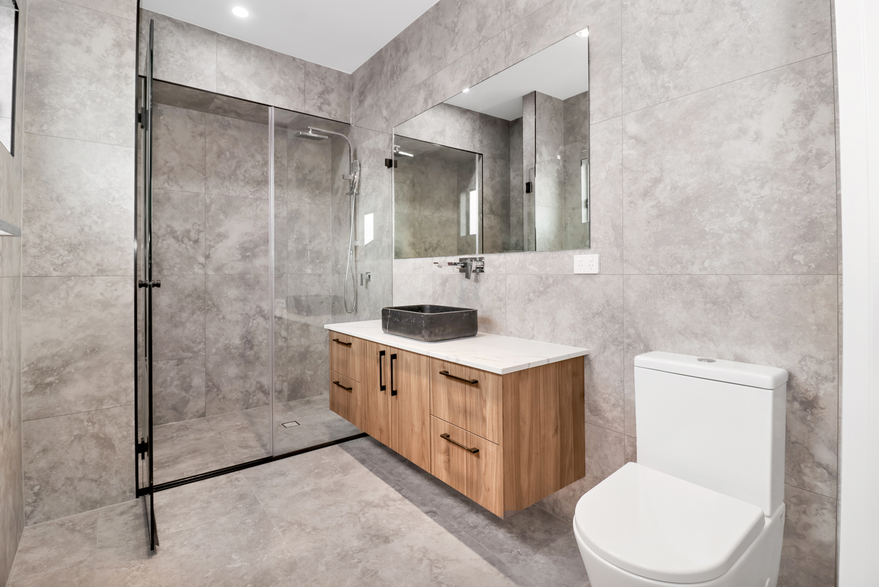
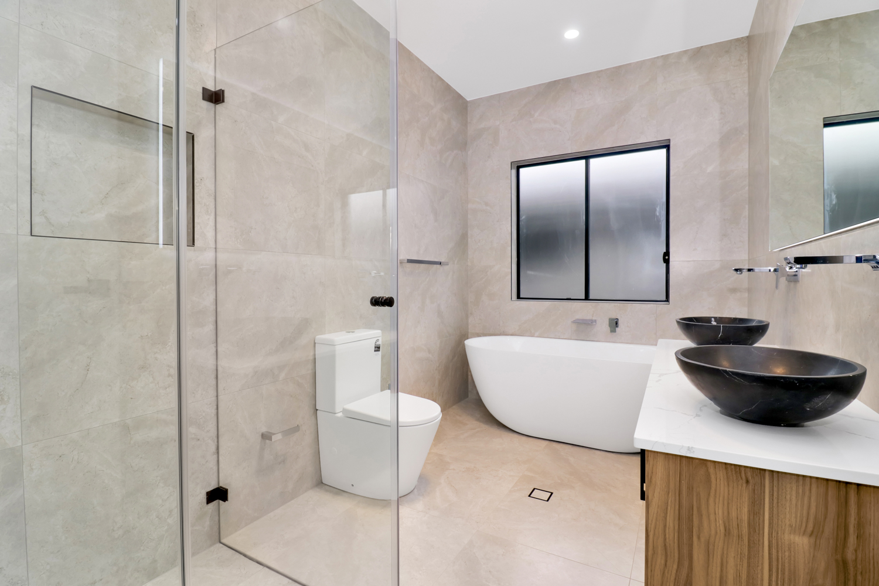
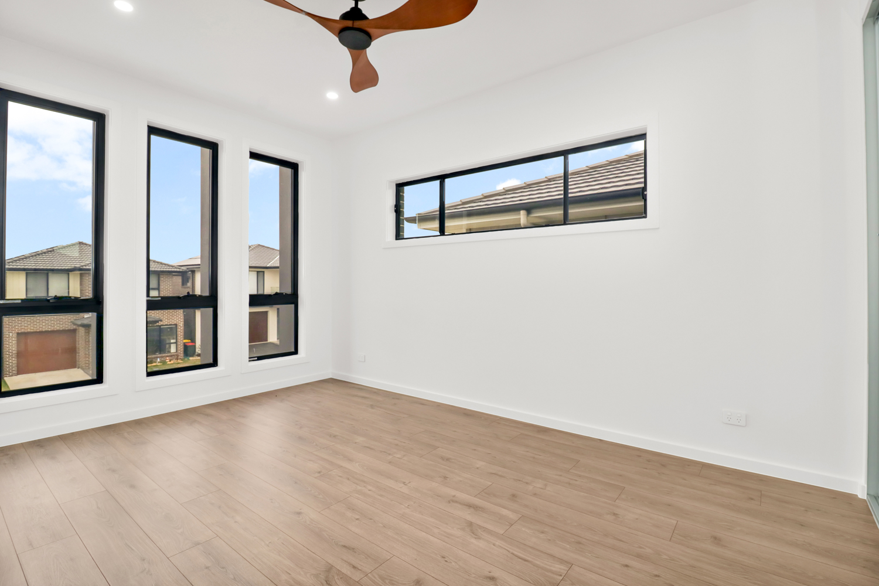
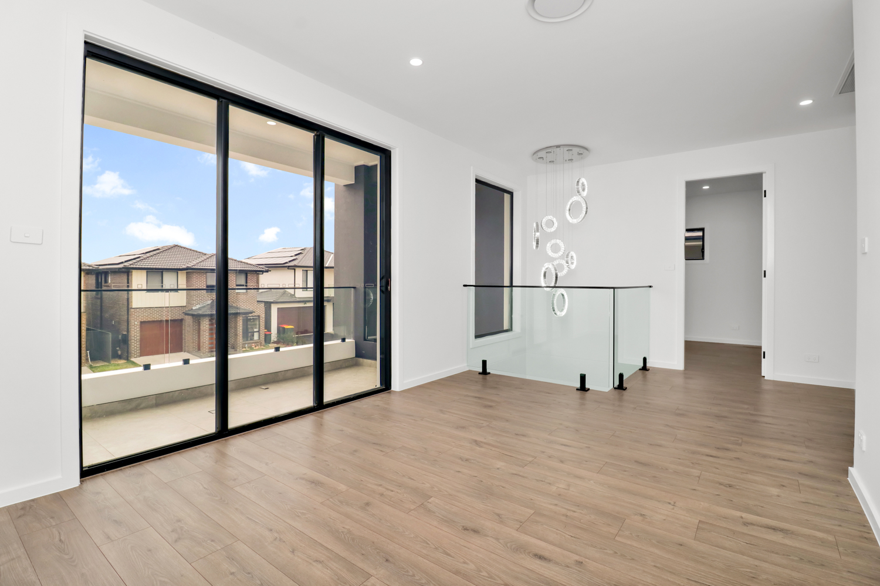
Discover More
